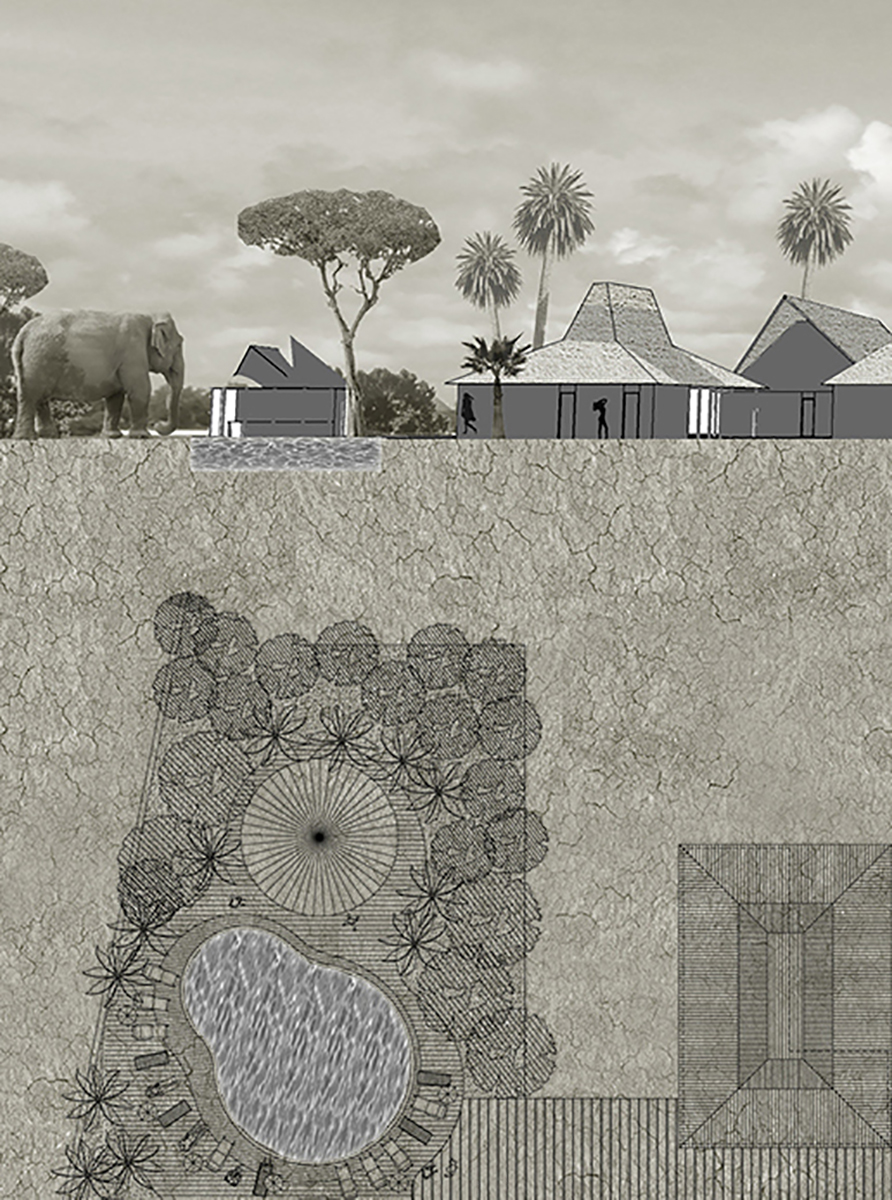Erbil Stock Exchange
A new bazaar in downtown
Erbil 2013

Erbil 2013
During a trip to Kurdistan, the studio was commissioned to produce in a few days a project of urban concept design for a new block on the edge of the center of Erbil, able to organize and collect the necessary services for the new Erbil Stock Exchange: from offices, to business banks, to spaces with commercial destination and parking lots, as well as a structure for the exchange and trade of equities.
The urban diagram of the Qaisary bazaar was therefore the track to order the new settlement where the different functions of the program required, gravitate in a centripetal manner to the Palace of the Stock Exchange, designed as one of the great stones on which is based the ancient city of Arbil.
There are four pedestrian accesses to the raised commercial plate which, at the back of the Stock Exchange building, finds its centre of gravity where the various courses of the lot, covered by shading systems cantilevered from the multi-storey buildings for retail, converge.

La Cittadella Qaisary Bazaar
There are four pedestrian accesses to the raised commercial plate which, at the back of the Stock Exchange building, finds its centre of gravity where the various courses of the lot, covered by shading systems cantilevered from the multi-storey buildings for retail, converge.
Dalla suggestione del vecchio bazar ai piedi della millenaria cittadella, il disegno di un isolato per il nuovo mercato contemporaneo del Kurdistan iracheno.
Durante un viaggio in Kurdistan, lo studio è stato incaricato di produrre in pochi giorni un progetto di urban concept design per un nuovo isolato ai margini della centro città, capace di organizzare e raccogliere i servizi necessari per la nuova Borsa di Erbil: dagli uffici, alle banche d’affari, agli spazi con destinazione commerciale e relativi parcheggi, oltreché ad una struttura indipendente per lo scambio ed il commercio di titoli azionari. Il diagramma urbano del Qaisary bazar è stato quindi la traccia per ordinare il nuovo insediamento dove le diverse funzioni del programma richieste, gravitano in maniera centripeta al palazzo della Borsa, disegnato come una delle grandi pietre sulle quali si basa l’antica città di Arbil.
Quattro gli accessi pedonali alla piastra commerciale rialzata che sul retro del palazzo della Borsa trova il suo baricentro dove confluiscono i vari corsi del lotto coperti da sistemi di ombreggiamento a sbalzo dagli edifici pluripiano per il retail.
CLIENT
Panizza building company spa
CHRONOLOGY
competition by invitation project 2013
DIMENSION
gross area 20.000 sqm
PROJECT TEAM
sergio festini architetti for more NETWORK